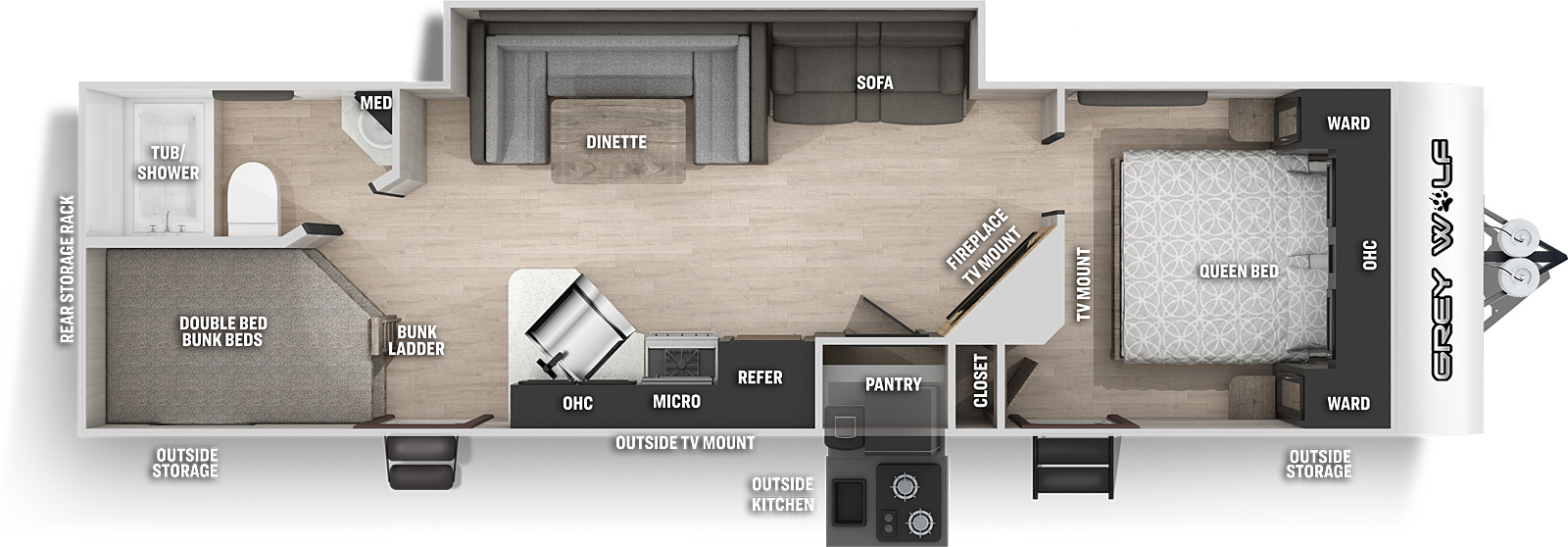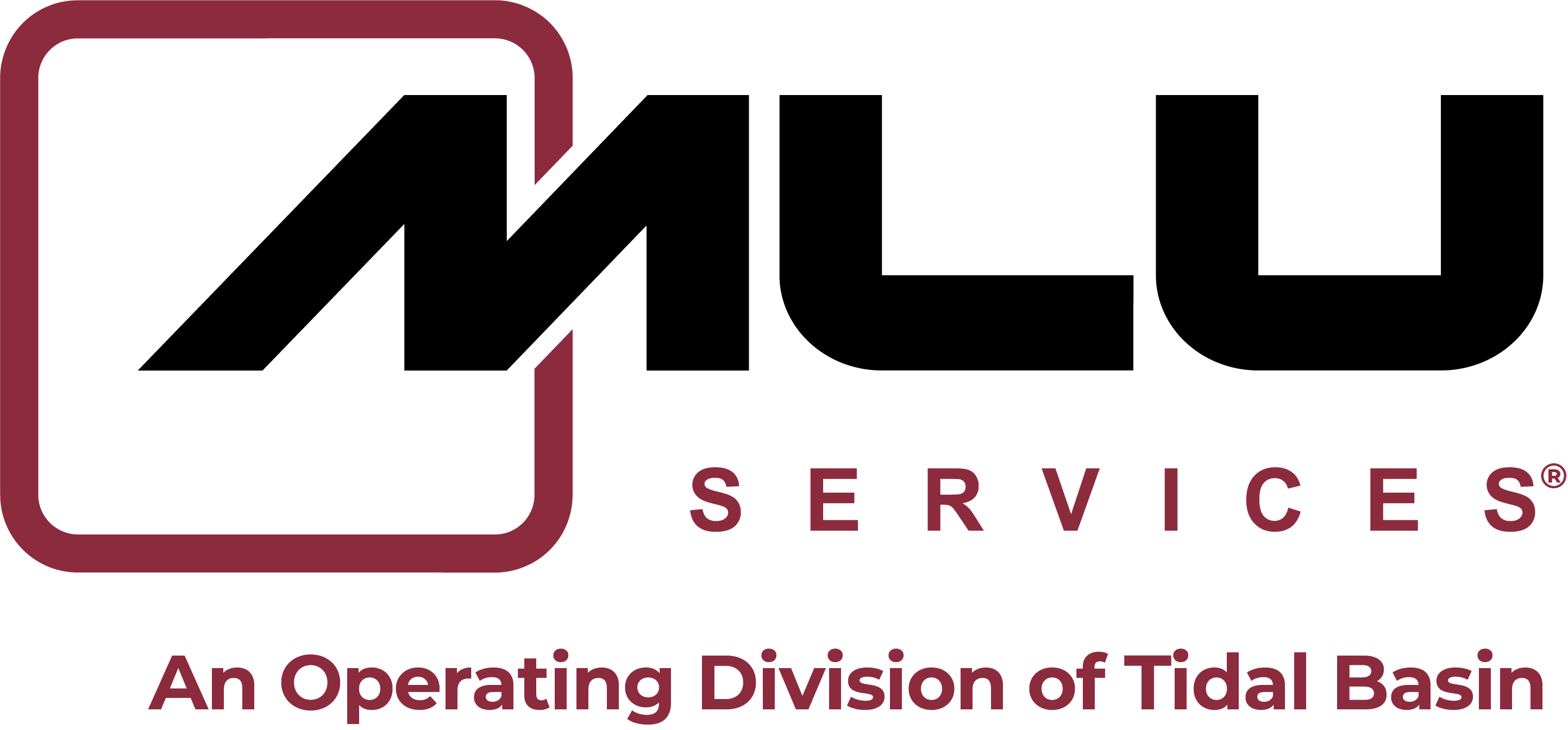Executive Quarters RV
Executive RV for base camp or special event. Designed to accommodate managers in a comfortable, private setting.
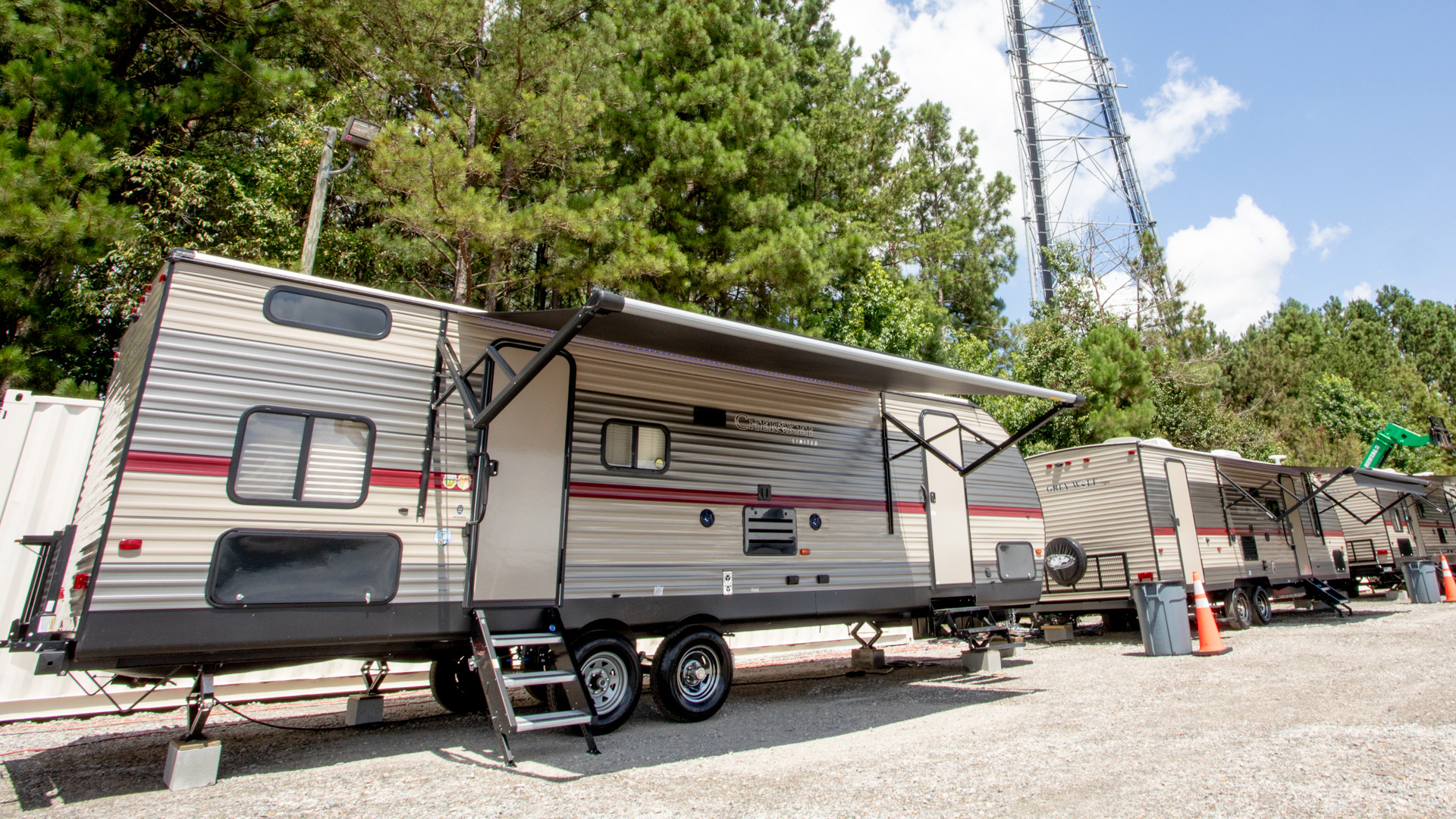
Grey Wolf RV
-
33’8″ x 96″ RV travel trailer
-
Double entry with screen door
-
Stable steps with oversized landing
-
External LED strip lighting
-
Power awning
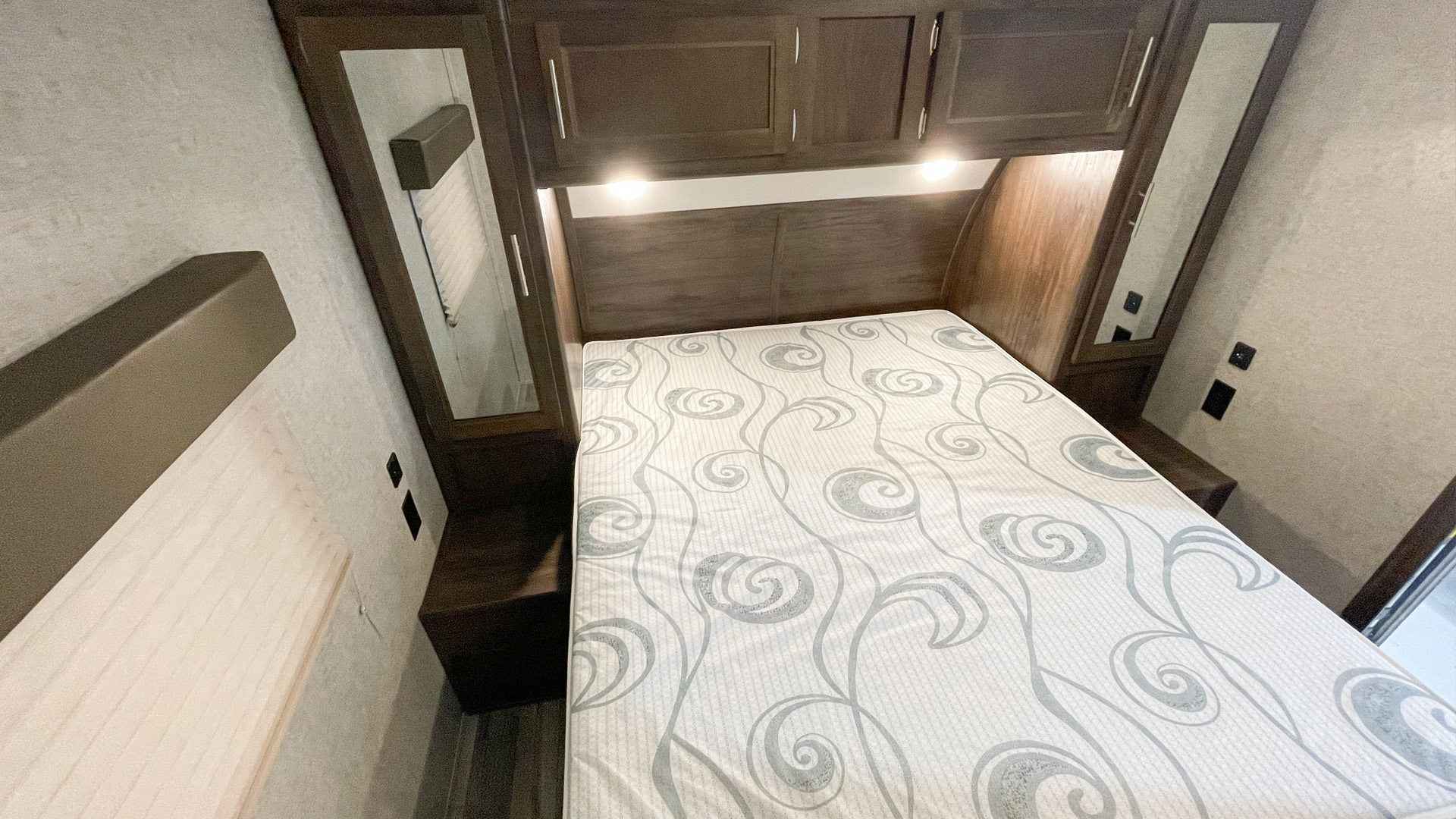
Private Bedroom
- Premium bedding with queen-size mattress
- Cabinets in bedroom
- LED reading lights
- Private entrance
- Blackout glass window with shade
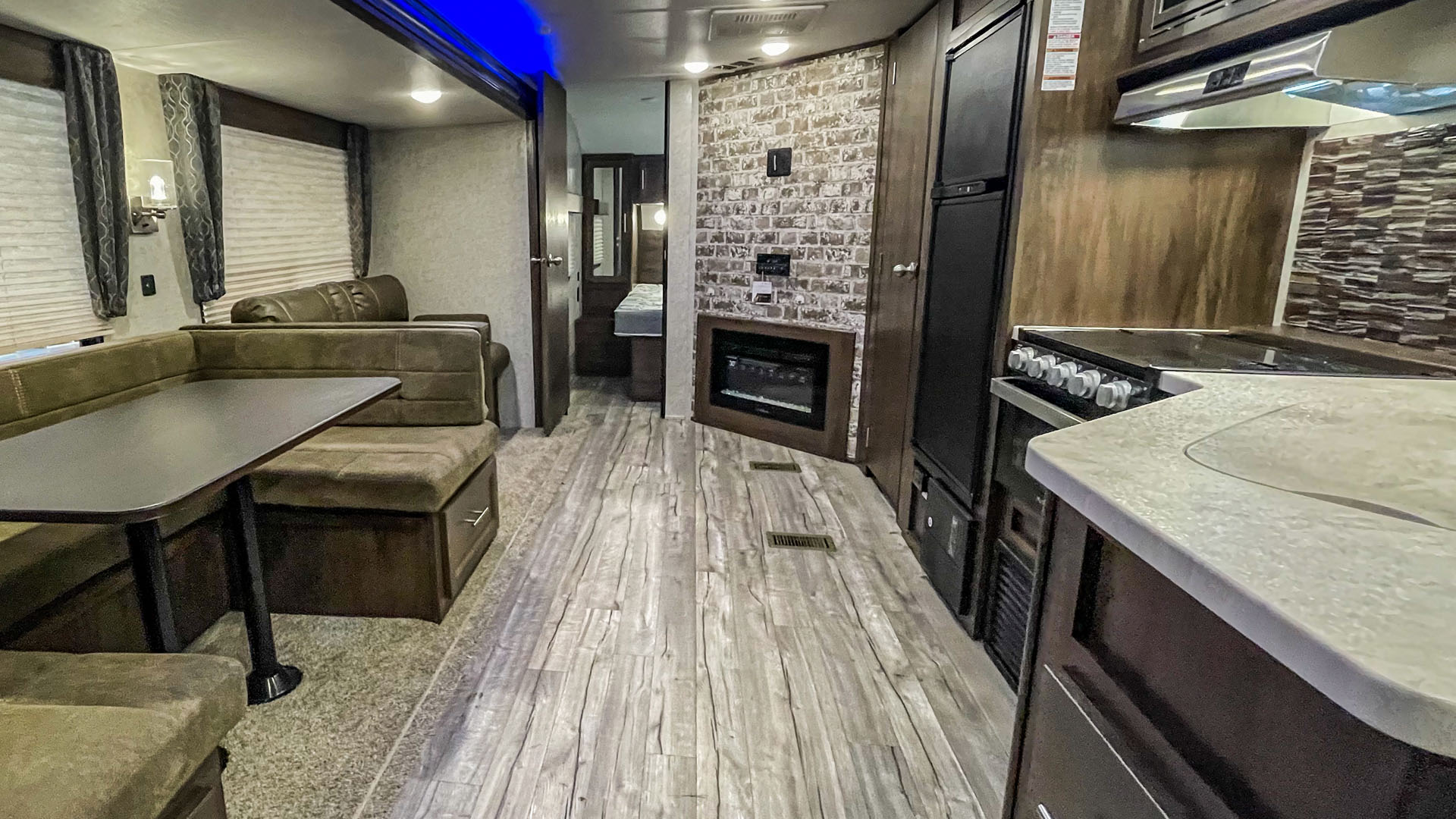
RV Interior
-
Kitchen, dinette, and sofa
-
Convenient USB ports
-
TV mount and fireplace
-
Supersized air conditioning unit with quick cool air
-
Light filtering sheer shading with blackout zebra blinds
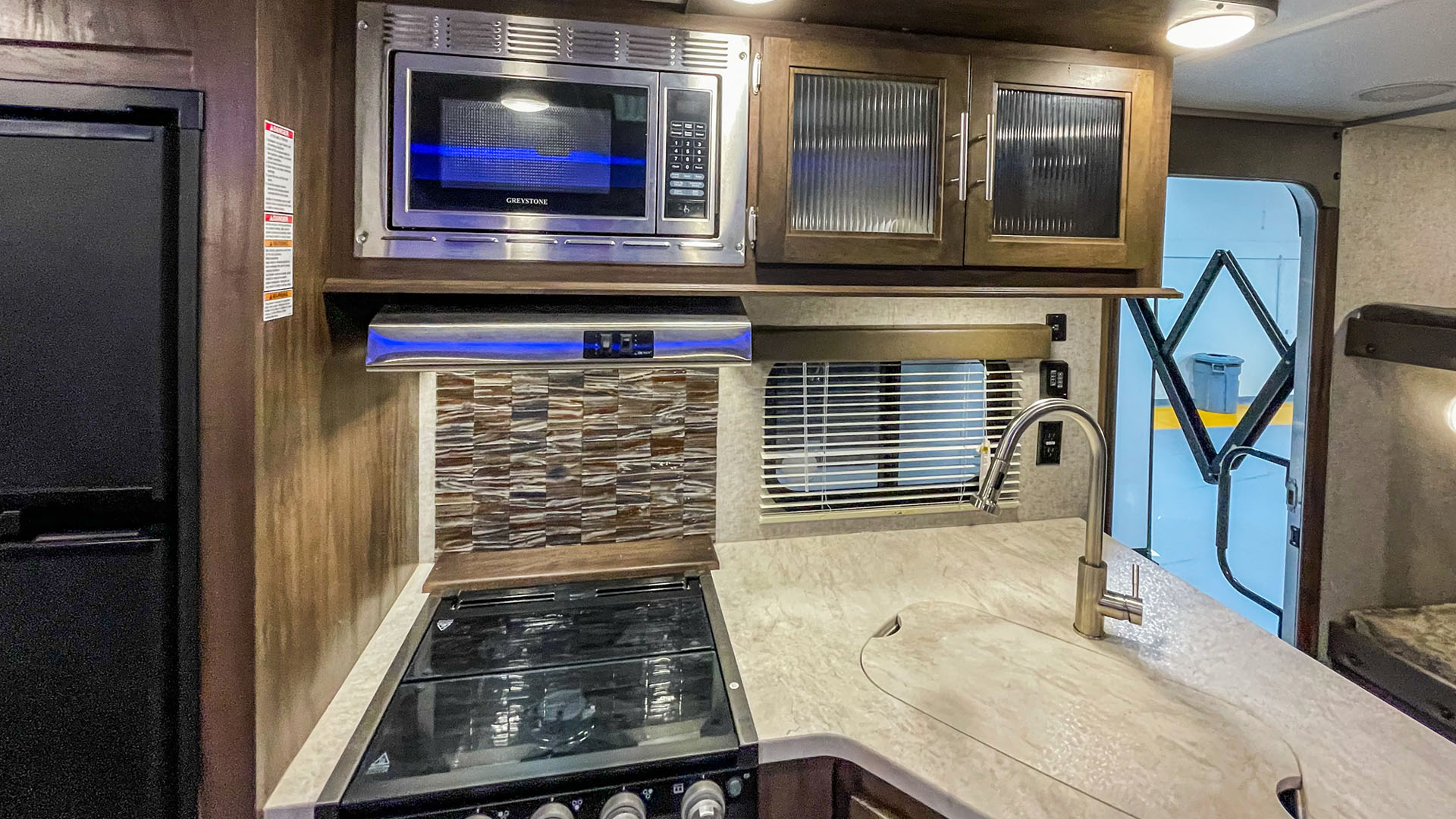
Super Kitchen Suite
-
Black appliances with stainless steel sink
-
Heavy duity spring assisted kitchen faucet sprayer
-
Skylight over kitchen work area
- 11 cubic foot residential refrigerator
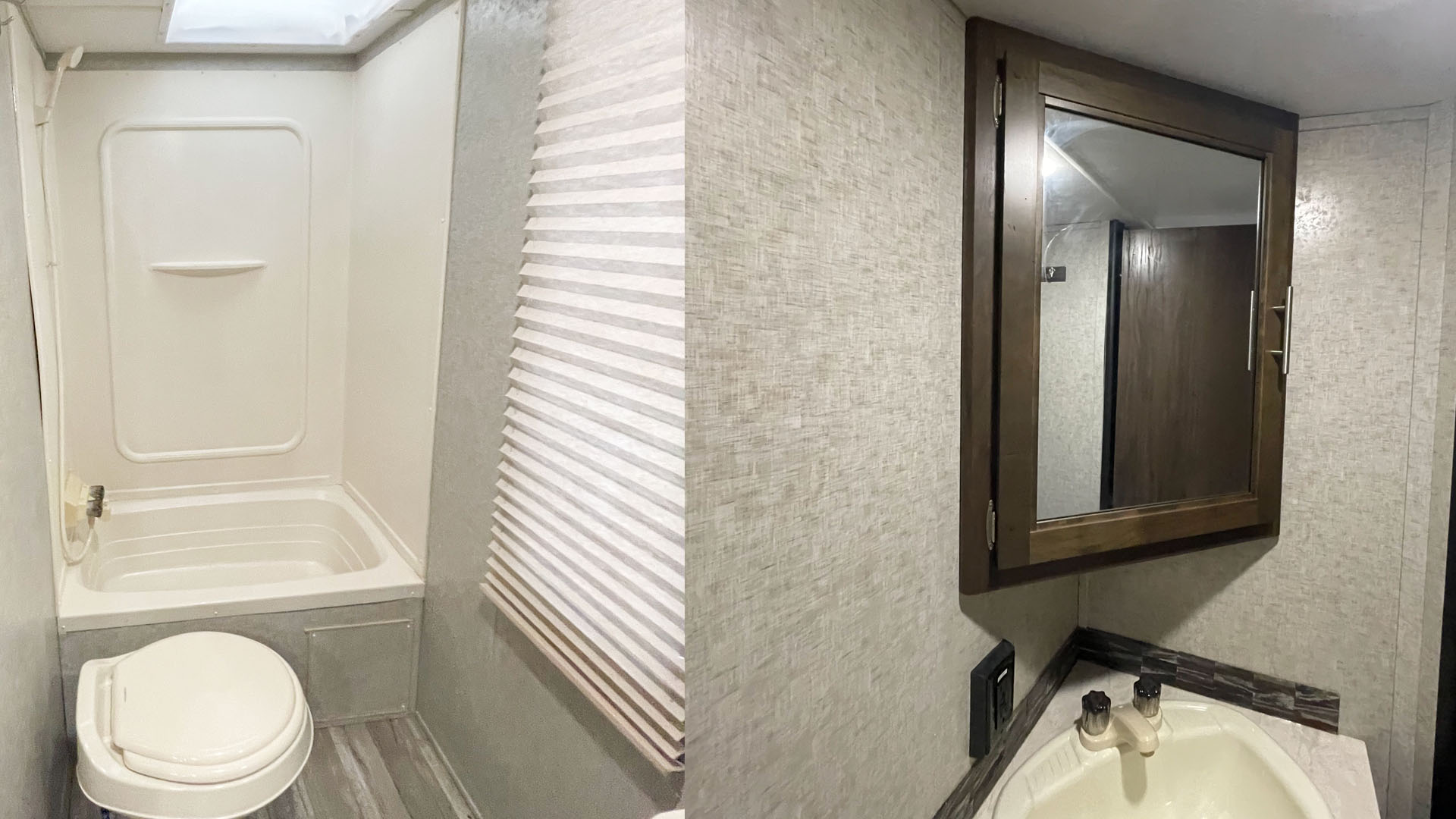
Spacious Bathroom
-
Full hybrid tub with shower surround
-
Sink with underneath storage and mirrored medicine cabinet
-
Output attic fan
- Skylight
- Black waste tank flush out kit
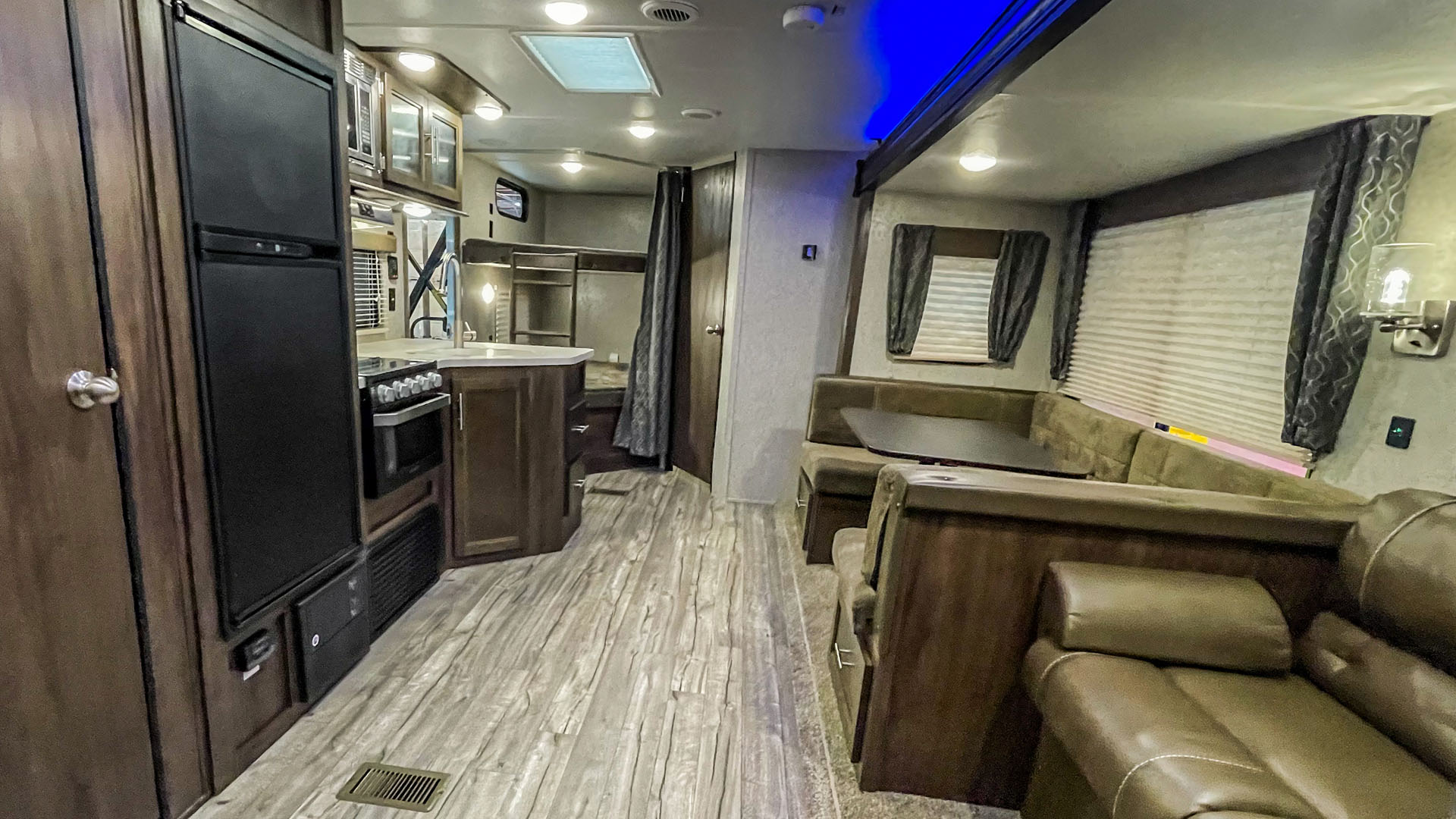
Slideout Living Area
-
40″ Dinette with drawers
-
Large shelved pantry
-
Upgraded sofa with bolster arm rests
-
Extra large double bunk bed
-
6 gallon DSI water heater
